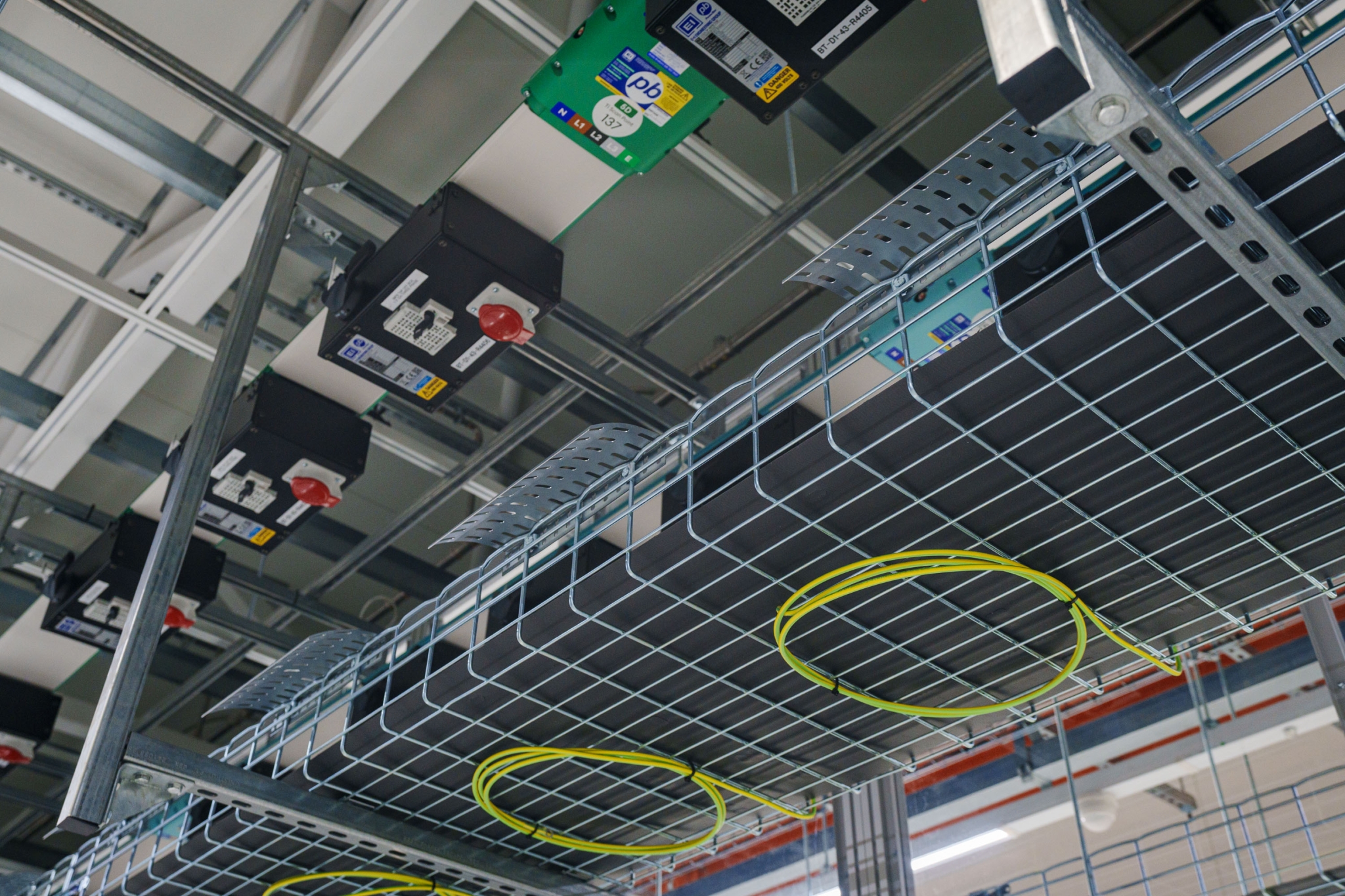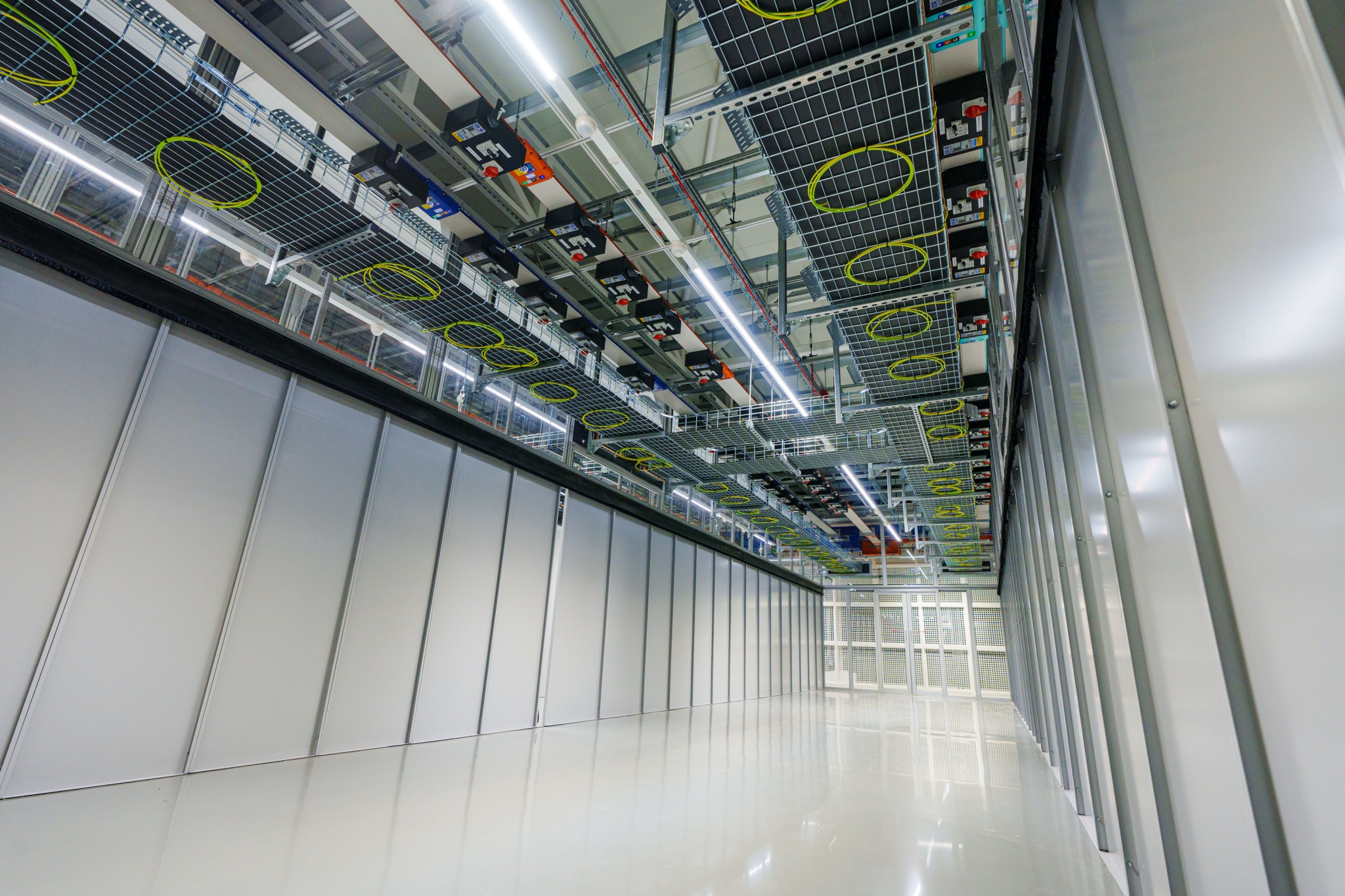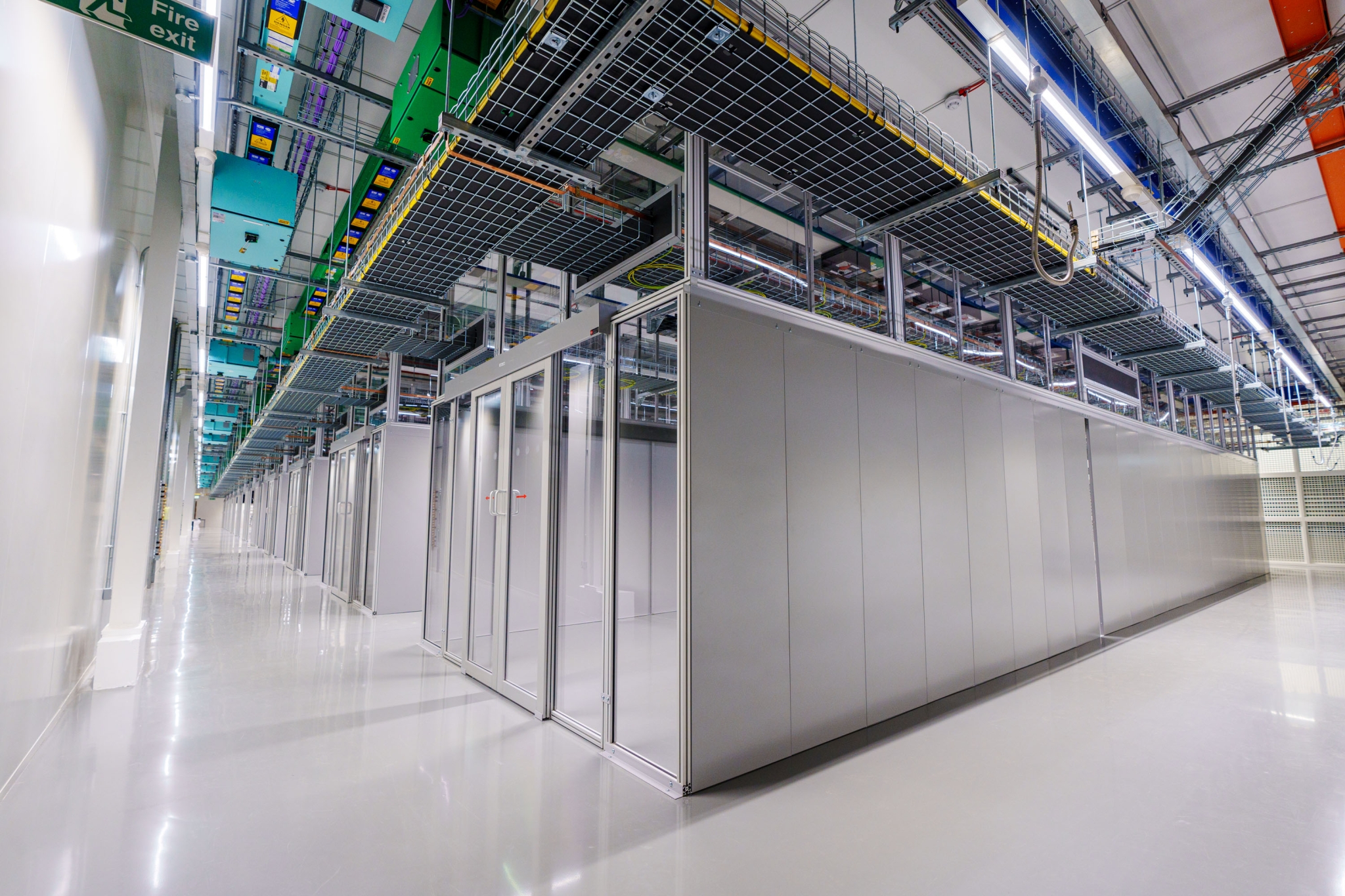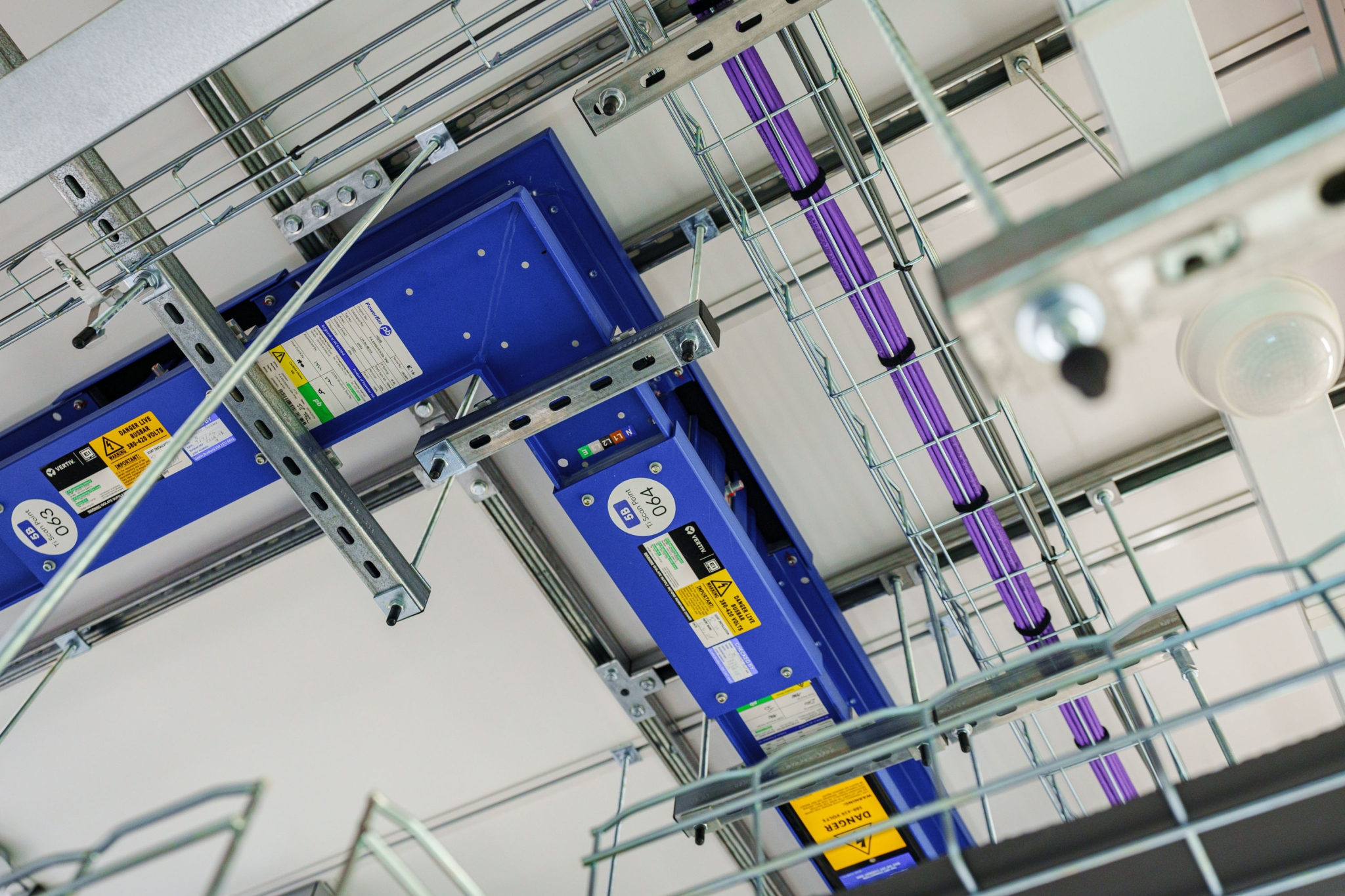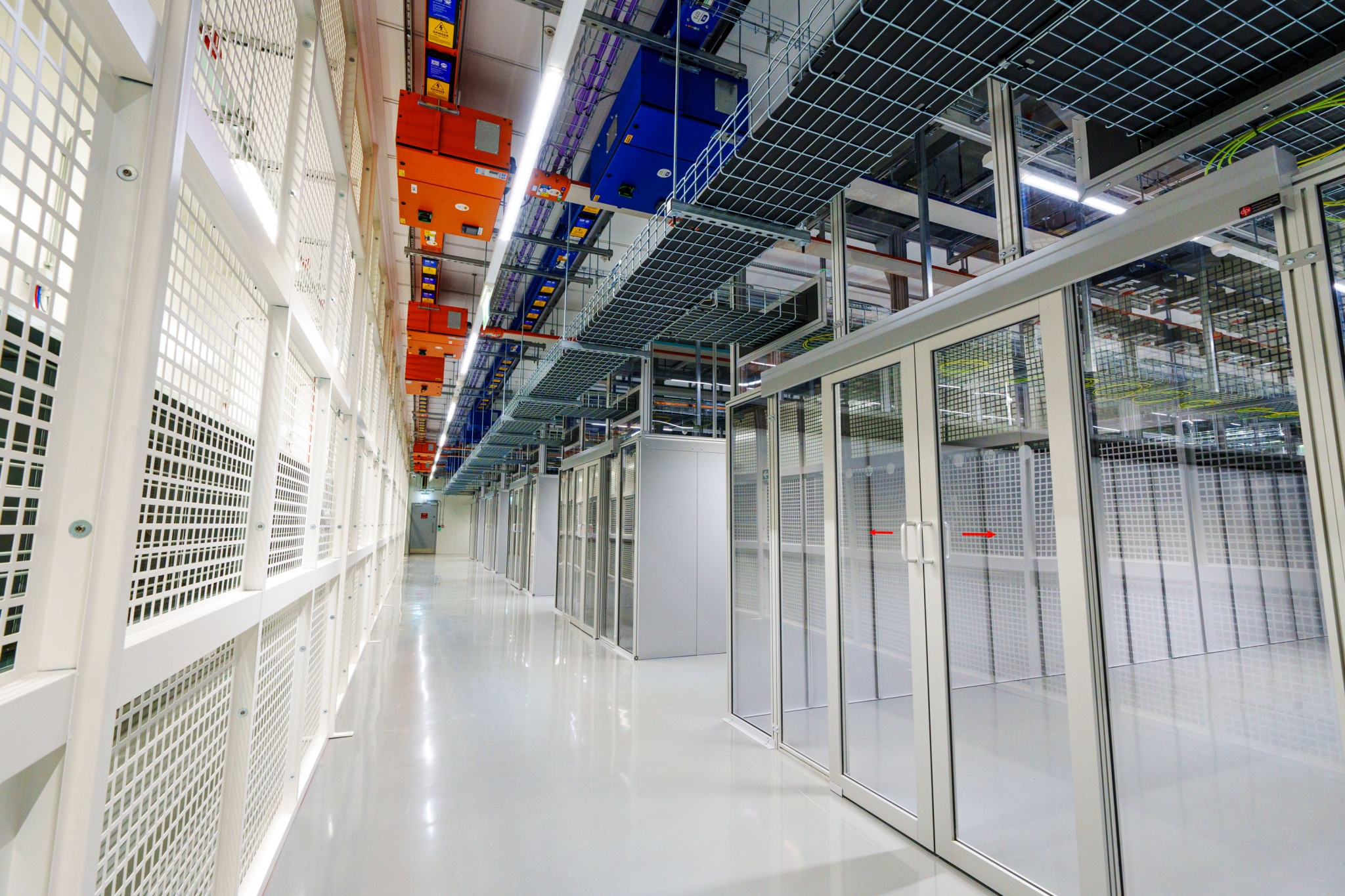Gratte Brothers Ltd is pleased to announce its continued presence at Kao Data’s KLON-06 Slough data centre, where the project team are now set, following our official appointment as the Principal Contractor, to deliver Phase 4 under a design and build contract. Our team will be working with Hoare Lea as the M&E design team, NWA as the architectural design team and Parmarbrook as the structural design team.
Phase 4 follows on from Phases 1, 2 & 3 where our project team have delivered the full M&E design & build, civil, structural and architectural (CSA) works, commissioning and fit-out of each associated technology suite. Phase 4 will be a 1.5MW data hall with N+1 redundancy.
A focus on prefabrication
A key focus of Phase 4 will be the package plantroom (PPR) build, delivery and installation. The package plantroom will be fully prefabricated, with all associated equipment preinstalled at our Chelmsford facility, before being split into sections, transported to the data centre and reconnected on-site. The installation will be a milestone for the company, as we continue to expand on our already strong prefabrication and modular credentials. The PPR will sit on a plant base that is to be extended by our CSA team with drains incorporated and a new sump pit.
Technical details
Phase4, TS03, differs from the previous phases 1-3 as our works move from air side cooling to waterside cooling via 3 865KW chillers, 7 fan wall units, 4 CRAH units, package plantroom with pumps, pressurisation units, buffer vessels, side stream filters, deaerators/degassers, and a chiller water pipework system installed in Truebore stainless steel, due to both weight and space constraints. Once the pipework is tested, it is then thermally insulated and vapour sealed with leak detection fitted to the bottom of the pipework throughout. S&E ventilation ductwork systems with MFSDs and fire-rated enclosures for the switch rooms are fed via a new supply air handling unit with DX cooling via external condensers and interconnecting refrigerant pipework. TS03 will have VESDA systems and water mist along with an EPMS system for monitoring plant systems fitted.
Electrical works at the data centre consist of the installation of distribution boards and wiring, small power and lighting, RMUs, UPS, primary busbar, security systems, VESDA systems and fire alarms. Lighting protection, BTUs, LV switchgear supply, installation and commissioning will also be delivered.
Civil, structural and architectural works
CSA works at the data centre consist of a new steel rear gantry to house new and relocated dx condensers, surrounded by a Colt Louvre screen. The new chillers also require new steelwork fitted beneath for support. Internal steelwork, wall and ceiling additions as well as adaptations will be implemented throughout alongside any necessary fire-stopping. A new tate ceiling will additionally be insulated with SAS ceiling tiles. Finally, throughout phase 4, internal and external scaffolding will be managed by our in-house temporary works team.

